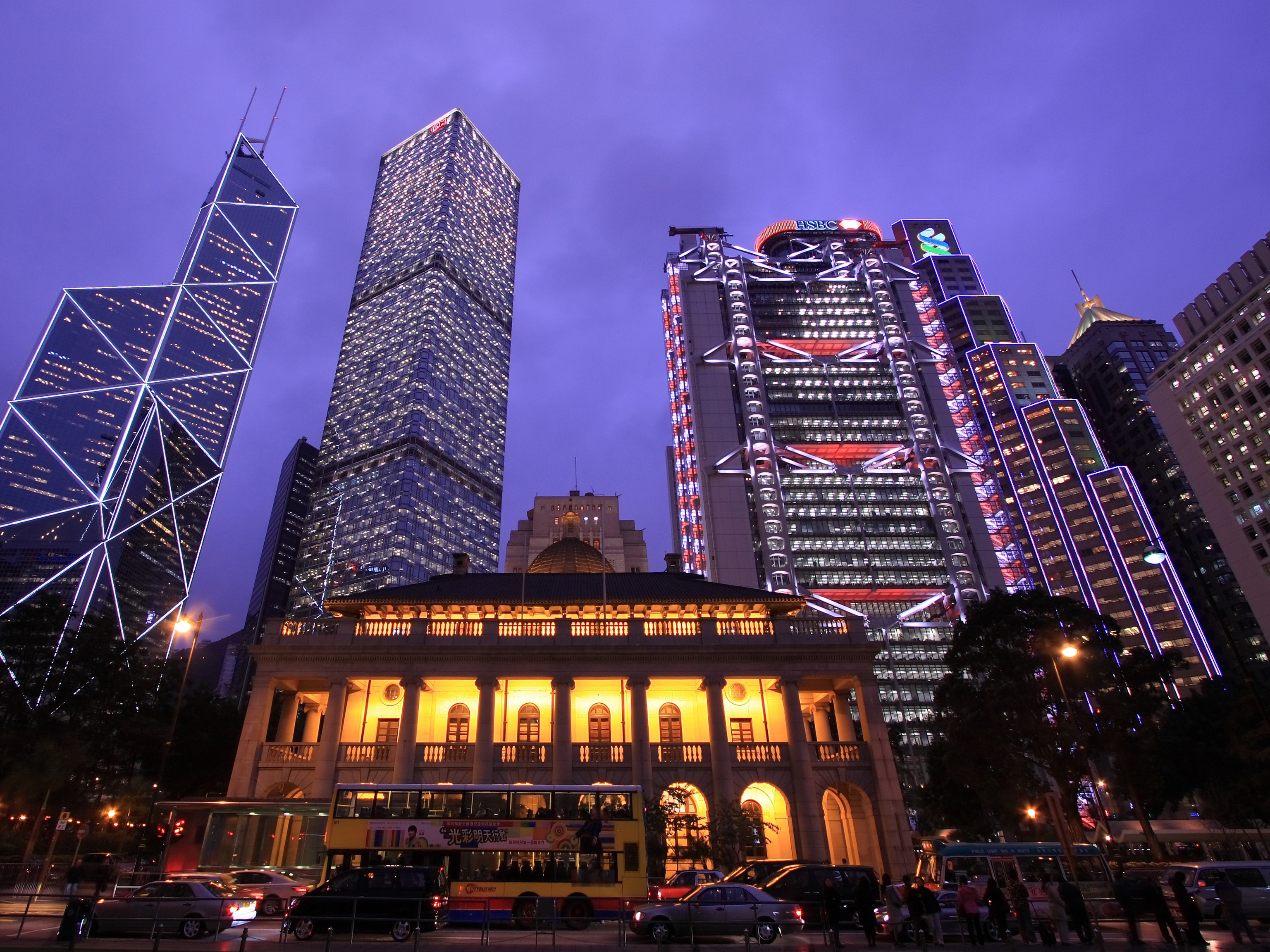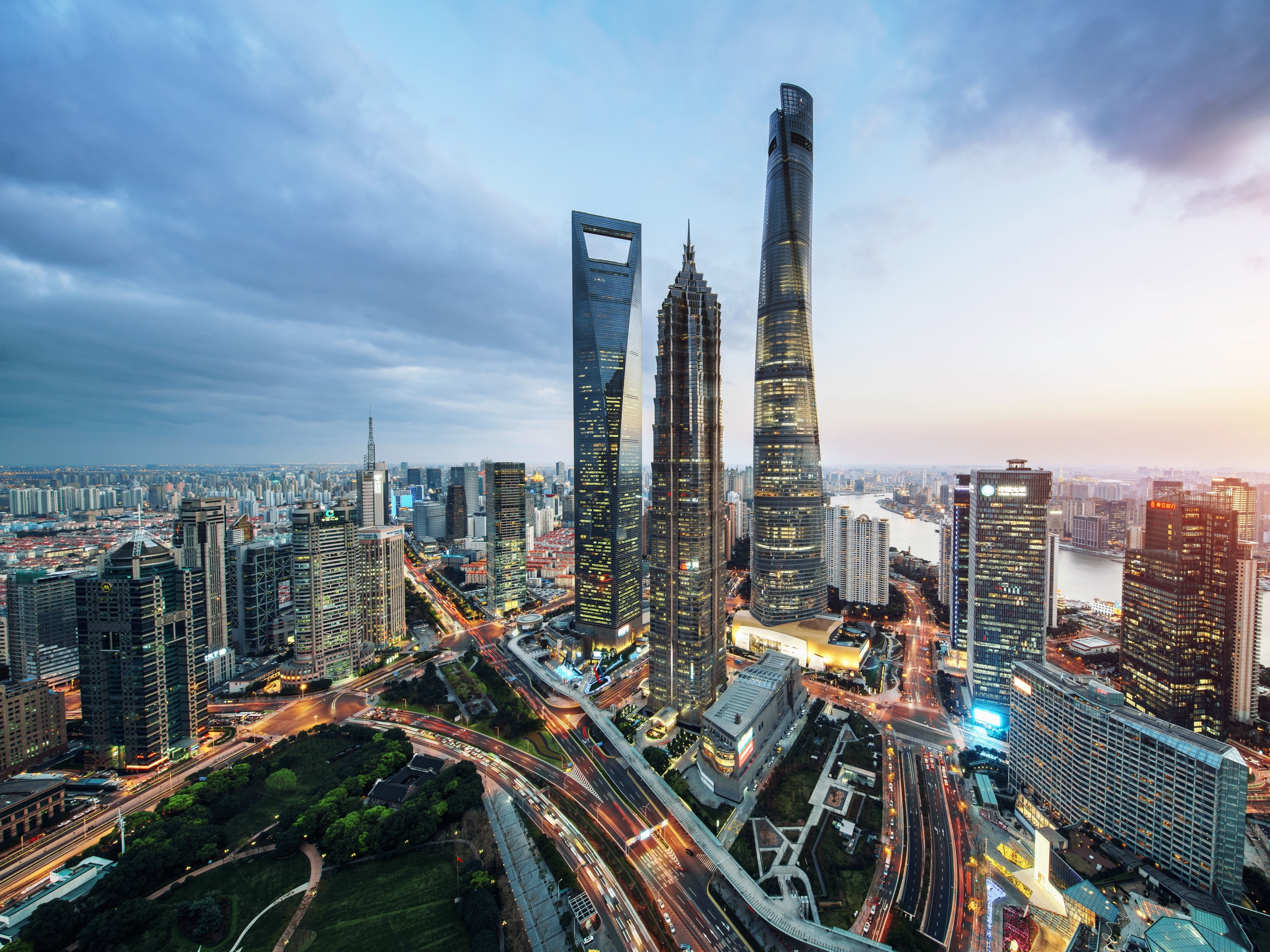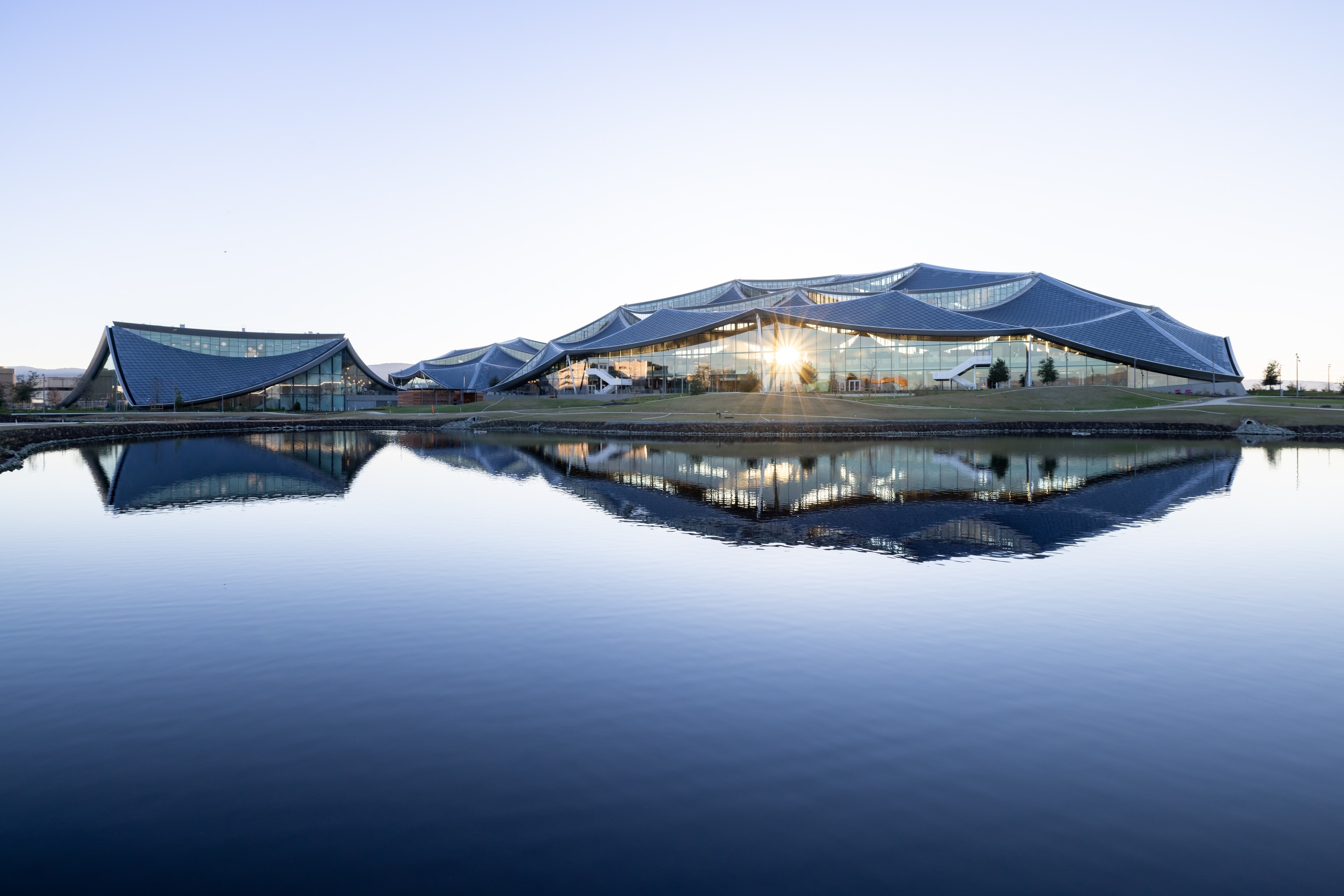
Step inside 3 innovative new workplaces around the globe
From California to Hong Kong, these energy-efficient, people-centric office buildings offer visions of the future.
What if your office made you feel healthier and more productive while protecting our environment?
Over the past decade, what people need — and want — from their offices has changed. Many professionals are now looking for human-oriented spaces designed for busy hybrid schedules, creative collaboration and better focus. Driven by a growing concern for environmental issues, the next generation of professionals also seeks eco-conscious spaces that align with their values.
According to Catriona Brady, the director of strategy and development at the World Green Building Council, the next generation of offices will need to do more than lower energy usage and emissions. “Organizations that want to be on the cutting edge of sustainability must consider many interconnected issues simultaneously... physical resilience in terms of climate risk, resource efficiency, social equity, health and wellbeing – and for not just those who use the building, but also people in the supply chain,” says Brady. “Ideally, we’ll also see more circular solutions that keep products and materials in the production process.”
To see what the future holds, we’ve rounded up three innovative new offices with a people-centric approach and ambitious environmental strategies.
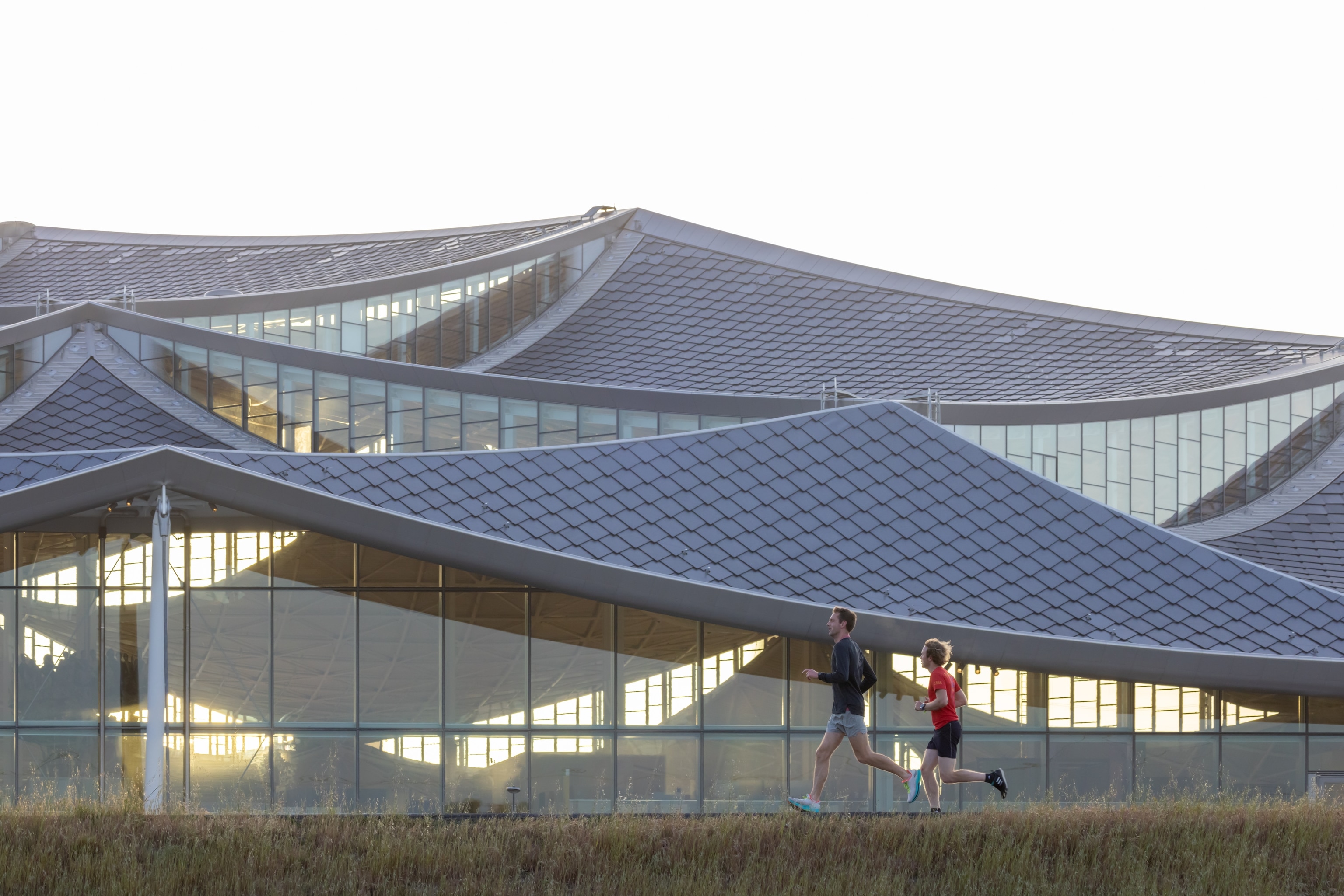
Bay View, California
Designed by Bjarke Ingels Group (BIG) and Heatherwick Studio, alongside Google’s in-house team of engineers and designers, Google’s new 1.1 million-square-foot global headquarters has been designed with people at the top of mind.
After talking to employees about what they need from their office place, the designers set to work, creating a mix of collaborative and quiet spaces. On the ground floor, officegoers can enjoy cafes and meeting spaces for collaborative projects, and upstairs, quieter “neighborhoods” enable workers to focus on small-team or solo projects.
The designers prioritized creating a healthy environment by using toxin-free materials, optimizing indoor conditions and incorporating natural ventilation. What’s more, the campus provides easy access to nature with 20 acres of scenic public trails for walks, runs and cycling at its doorstep.
When it comes to environmental strategies, the campus uses geothermal energy to heat and cool the building, cutting carbon emissions by roughly 50%, while so-called “dragonscale” photovoltaic tiles integrated across the undulating, tent-like roof capture solar energy as efficiently as possible. In addition, a rainwater retention pond creates a net-positive water system, and automated window shades regulate direct light.
“Google has made energy, people and resources all fit together and hit sustainability aims in all areas,” says Brady. “I can imagine it was costly to build this campus and would be challenging to replicate at scale, but we hope to see more of this holistic approach.”
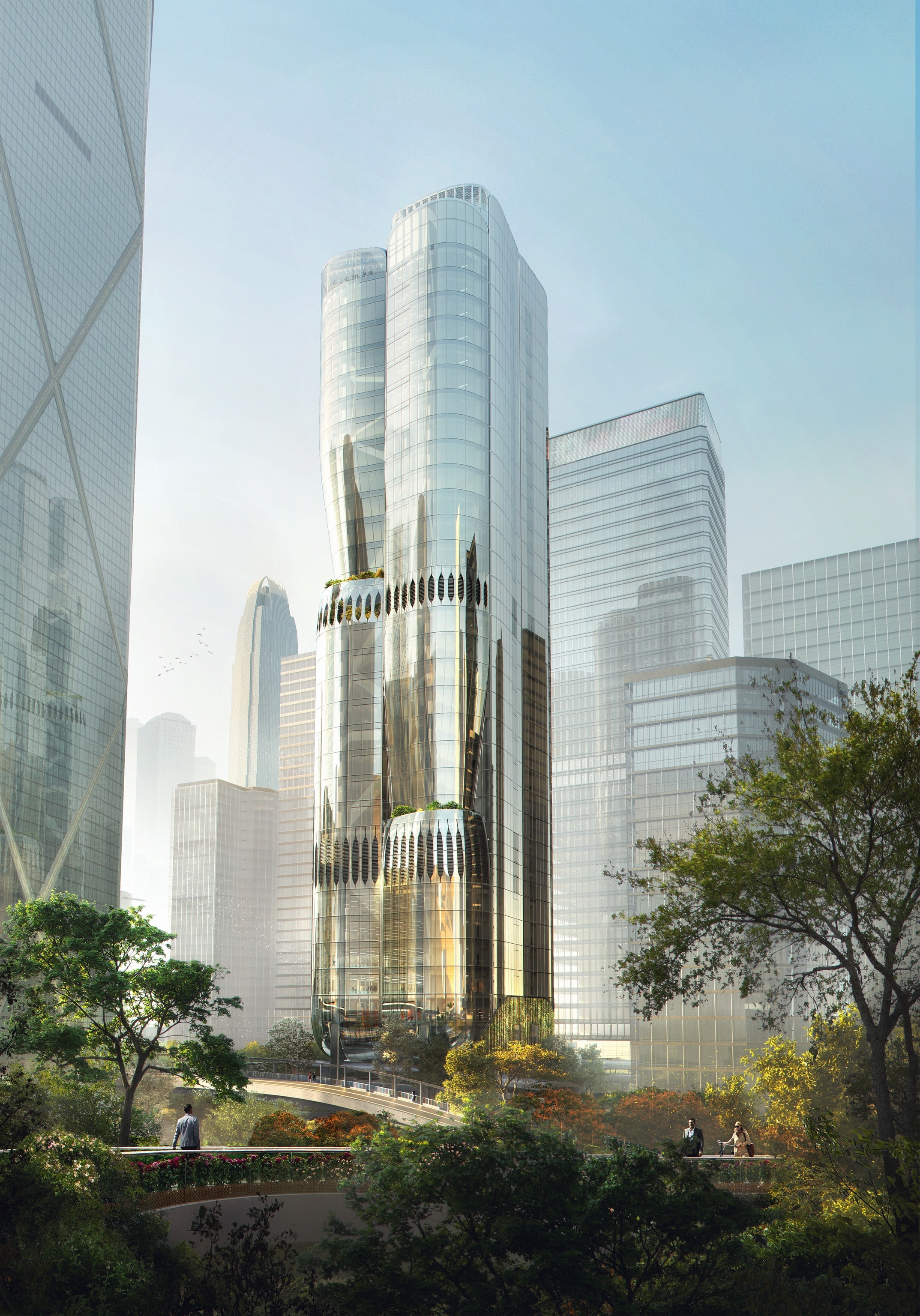
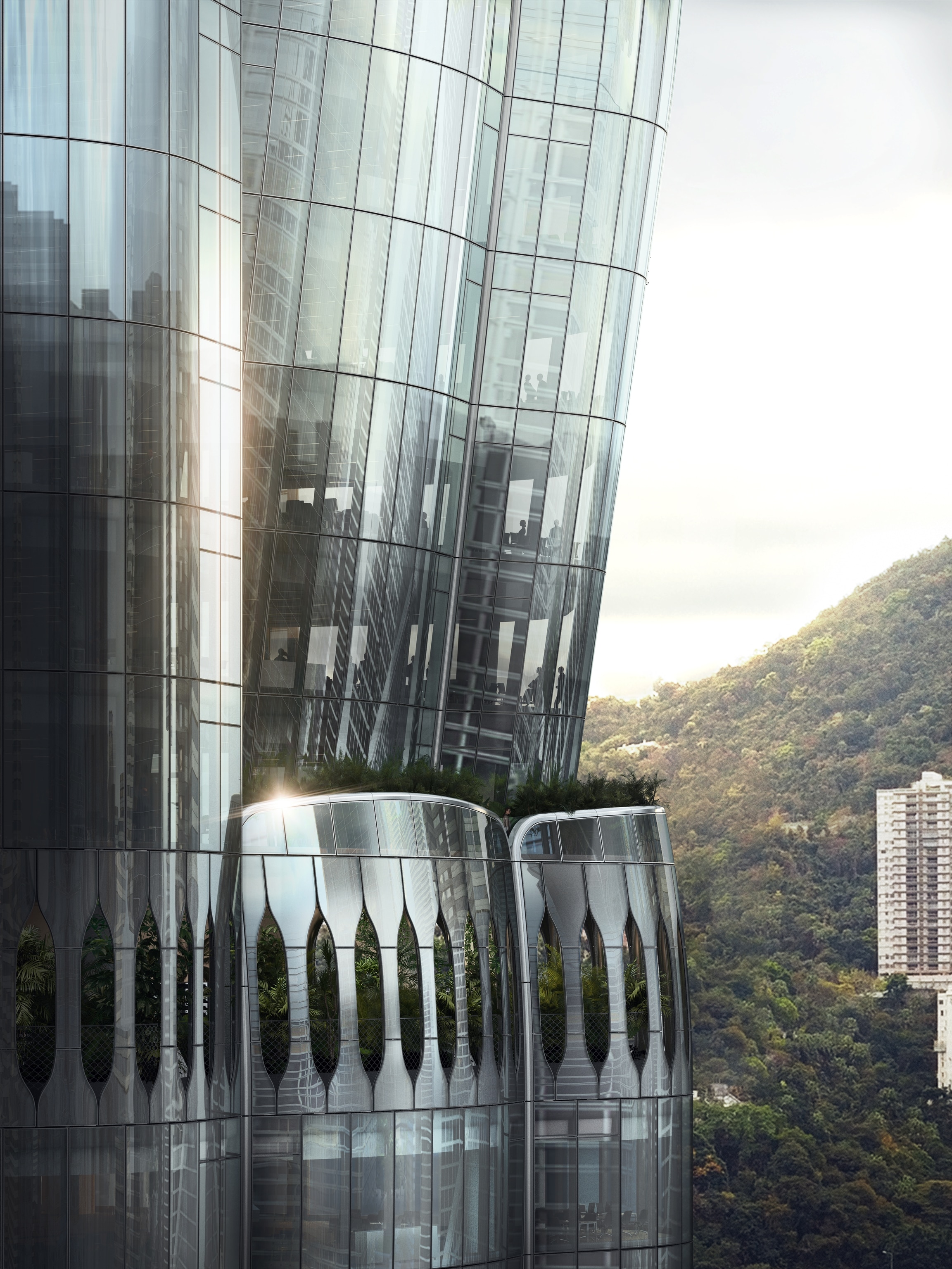
The Henderson, Hong Kong
Inspired by the blossoming bud of a Bauhinia x blakeana (Hong Kong’s floral emblem), this soon-to-complete tower stands tall between scenic Chater Garden, the HSBC Headquarters and the Bank of China Tower in Central, the city’s main business district.
Designed by Zaha Hadid Architects and developed by Henderson Land, the innovative building aims to provide a new kind of workplace in Hong Kong — one that revolves around employees’ health and wellbeing, environmental efforts and smart digital technology. To put it another way, the building hopes to offer unique experience for officegoers and foster a paradigm shift without compromising comfort. As a testament to its commitments, the building has already achieved seven sustainable and smart building accreditations, including LEED Platinum and WELL Platinum pre-certifications, as well as WiredScore and SmartScore Platinum certifications.
“During the pandemic period, there were massive disruptions in building and workplace operations,” says Edward Chan, Henderson Land’s deputy general manager of the Project Management Department. Chan believes that this period emphasized the need for businesses to adopt new operational models in response to the challenges posed by COVID-19. “The pandemic catalyzed Henderson Land and Zaha Hadid Architects to rethink building features to enable better health and wellness for occupants.”
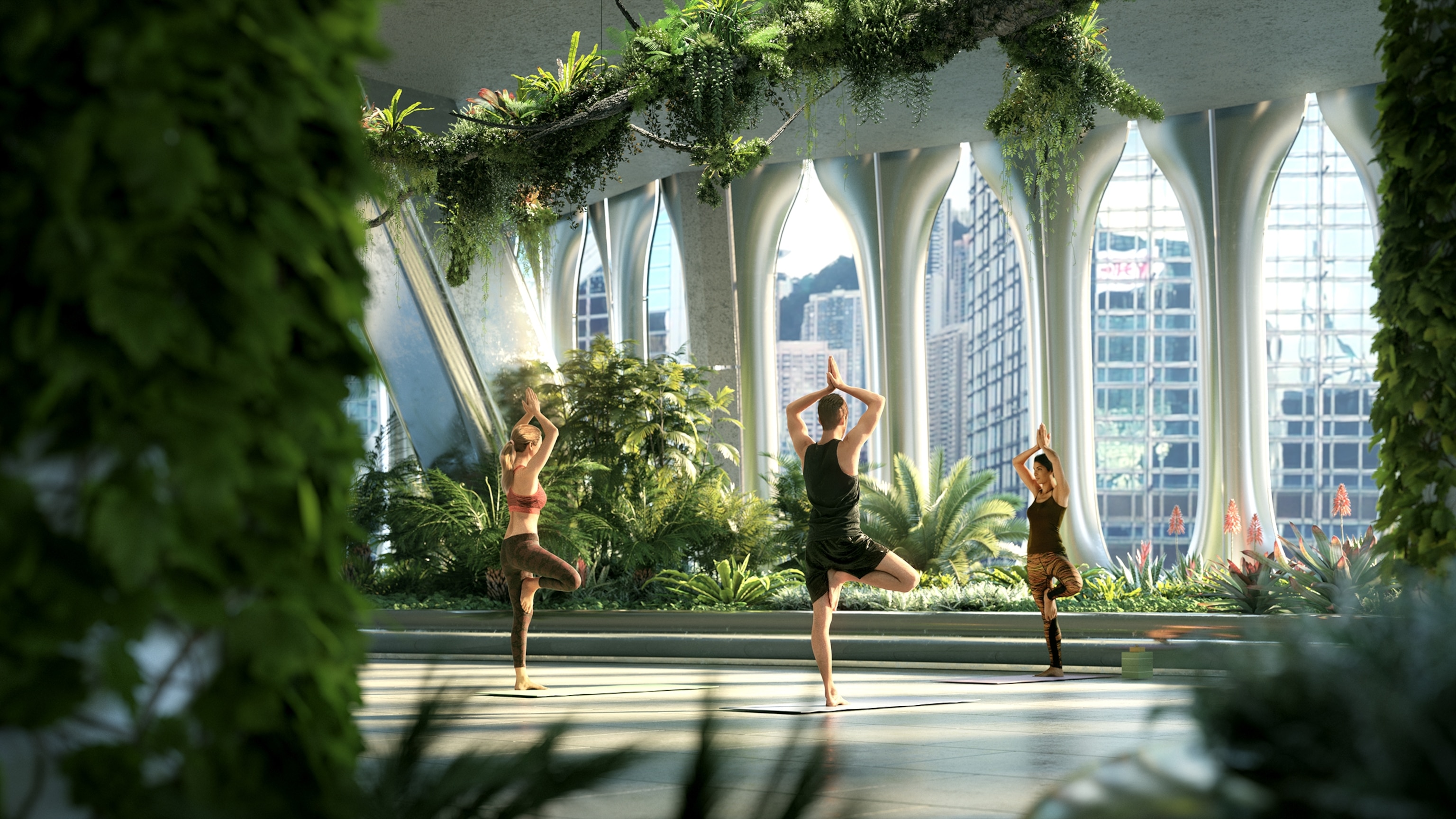
From lush outdoor landscaping to indoor green walls, a sky garden, circadian lighting system, automated temperature and humidity control, air purification systems, automatic hands-free entry to designated office floors, contactless elevator calling (via the “Smart Office” mobile app) and a patented elevator sterilization pod, the building is designed to help officegoers experience a hassle-free, healthier and more sustainable working environment where they feel connected to nature.
To address Hong Kong’s challenging weather conditions and future climate risks, Henderson Land introduced novel patented features, including a “solar responsive ventilator” powered by renewable energy to maintain a cool “cushion” of air around the perimeter of each floor during hot, humid summers for comfort. The company also invented “four-ply 3D curved” glass panels, which ensure a sturdy, insulated facade that can withstand typhoons and provide extra resilience for tenants’ operations.
A champion of digital connectivity, The Henderson will offer fibre-optic internet for reliable, high-speed connectivity and high-capacity data transmission. With this robust backbone, tenants will enjoy seamless hi-res video streaming, web conferencing, cloud-hosted services and immersive metaverse experiences – not to mention easier adoption of emerging technologies.
As many tenants have adopted ESG – the environmental, social, and governance criteria used to assess a business’s sustainability and ethical impact – frameworks, the building also offers an industry-first ESG partnership programme. A three-way collaboration between Henderson Land, its tenants and their employees, the initiative uses the Smart Office app and a “digital twin” (or a virtual model of the building) to provide real-time ESG performance data and help officegoers make positive behavioural changes that save energy. The cutting-edge digital twin technology also enables companies to easily track their ESG performance, analyse the data and streamline reporting.
“The notion of ‘future proofing’ guided our overall design approach,” says Chan. “The technologies adopted in the building will answer future customers’ needs, changes in business operation models and demand for sustainable development goals globally.”

BEEAH Headquarters, United Arab Emirates
Located outside of the city of Sharjah, the new BEEAH Headquarters has raised the benchmark for workspaces worldwide. Not only does it operate at LEED Platinum standards, but it also offers next-generation employee conveniences and reflects the holding group’s ambitions as a sustainability pioneer in the Middle East and beyond.
The building’s digital services are particularly notable: Using an AI-powered companion app, officegoers can navigate traffic and find parking spots on their way to work. When they arrive, a digital concierge can take their coffee order, manage meetings and streamline everyday HR tasks like booking annual leave.
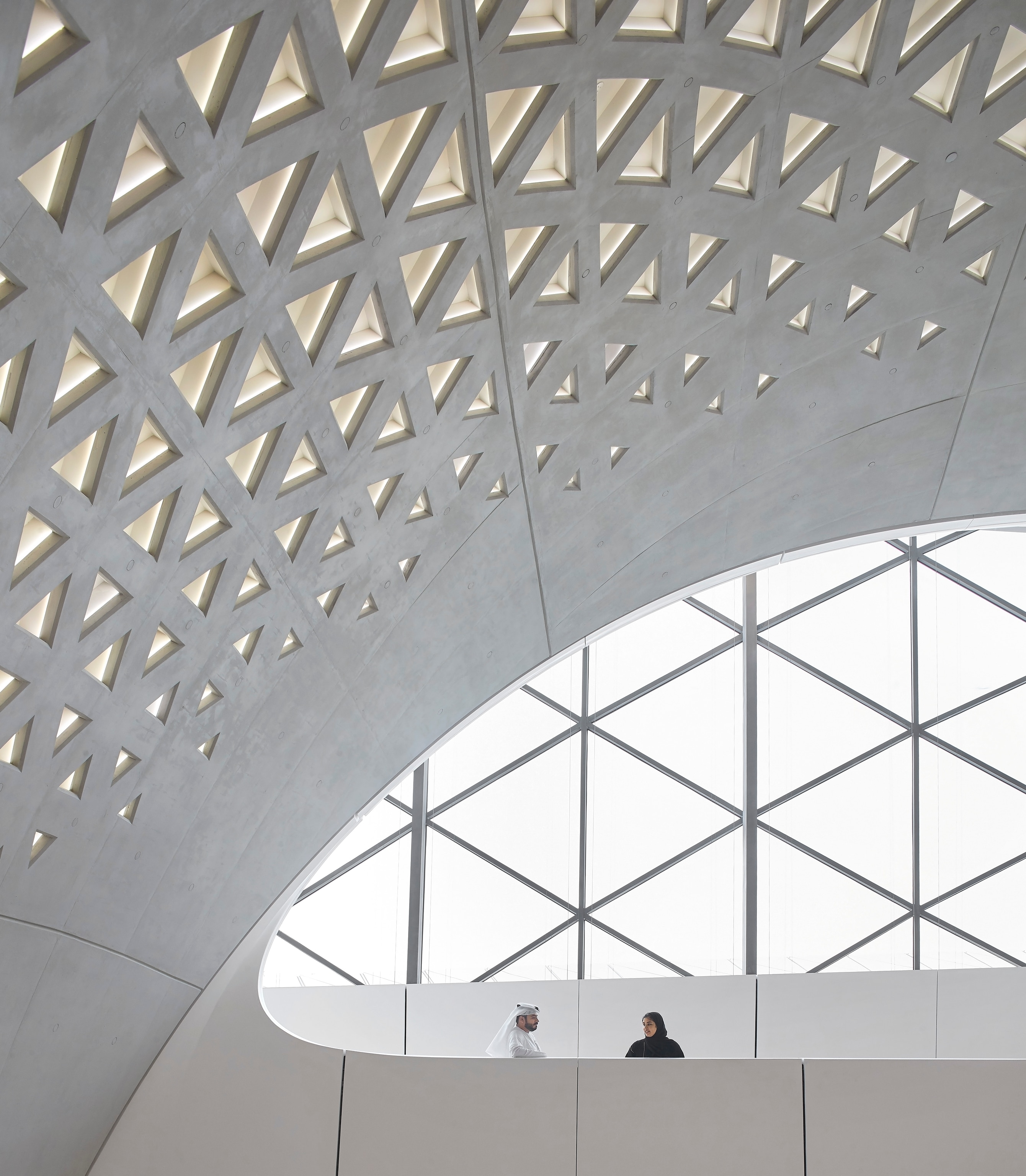
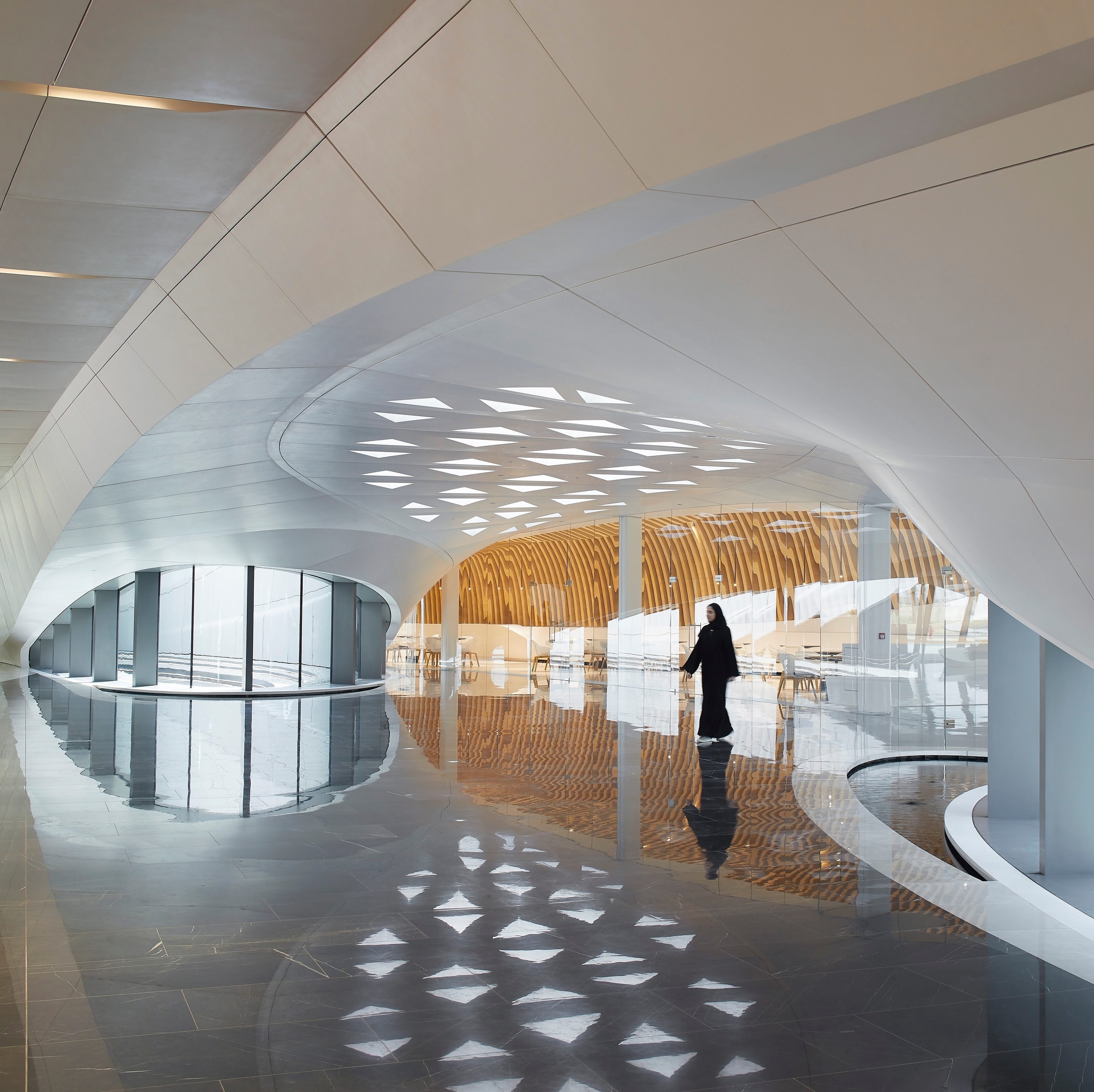
The concierge also guides visitors through the building, from pre-registration for meetings to on-site wayfinding. In meeting rooms, AI automatically records meetings and takes notes to be emailed to participants. Meanwhile, the building’s smart management system automatically adjusts lighting and temperature throughout the day based on occupancy to save energy.
One of the last projects designed by Zaha Hadid before her death, the building emulates a series of interconnected dunes to disperse strong winds and minimize direct sunlight. Solar panels power the building’s electricity and help achieve net-zero emissions, while glass-reinforced concrete reflects rays for a natural cooling effect.
What’s more, a natural ventilation system continuously refreshes indoor air, an on-site sewage treatment plant recycles and redistributes water, and a central courtyard uses that water to irrigate indigenous plants. Equally impressive, BEEAH created most of the building using recycled and locally sourced construction materials.
“We hope to see more buildings that reuse existing materials,” says Brady. “On a practical level, especially in the global north, we already have enough buildings and materials for the capacity we need. Instead of knocking down and rebuilding, we must keep those materials and products in a productive cycle to avoid waste, resource overuse and emissions.”
